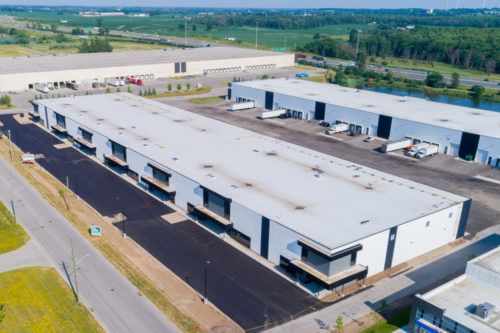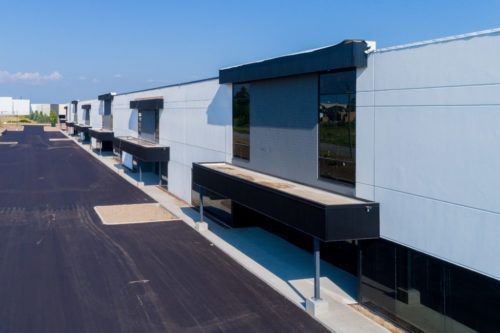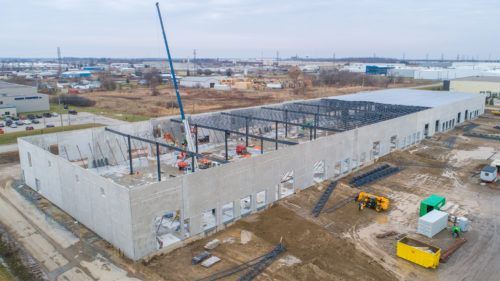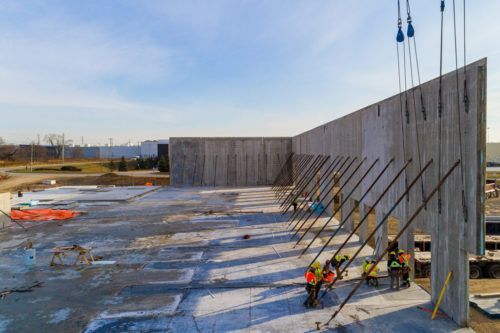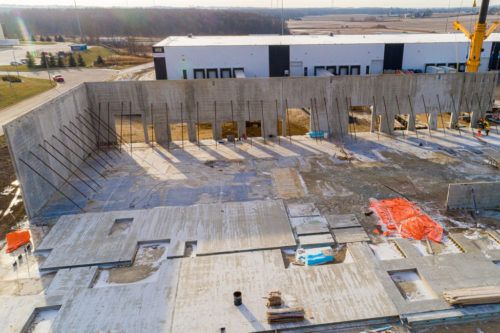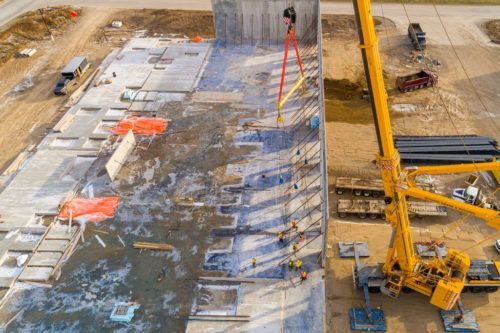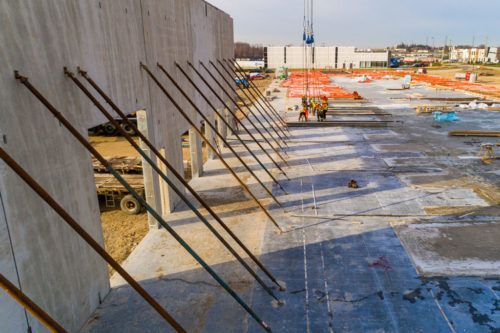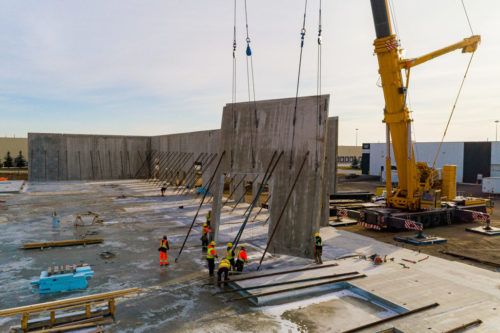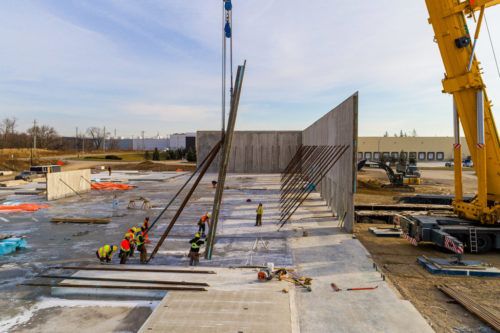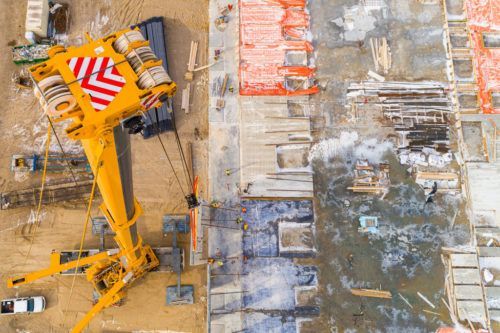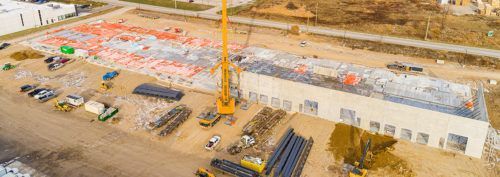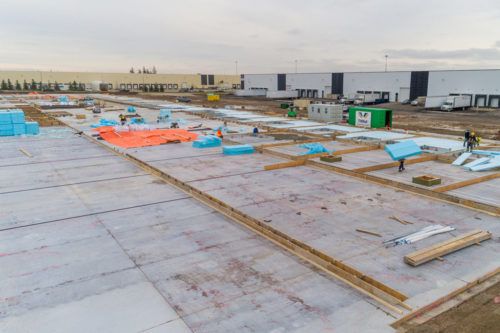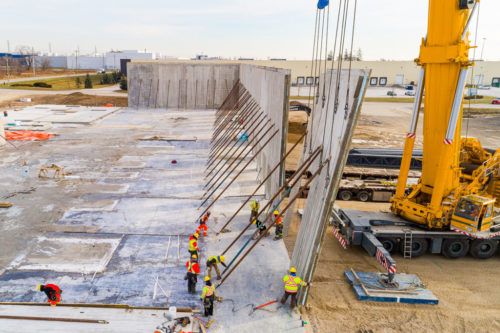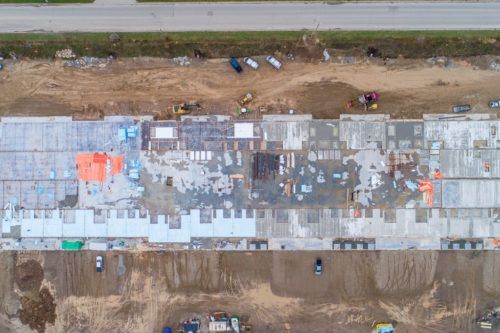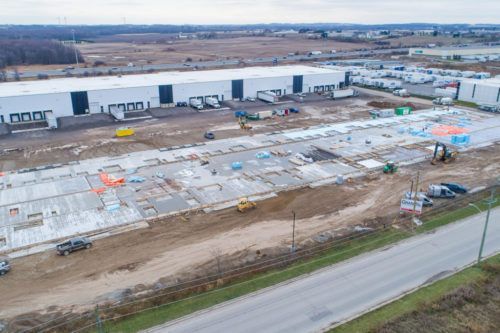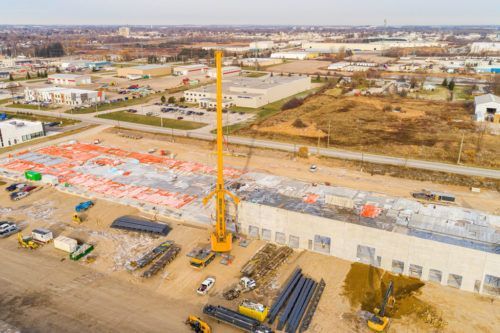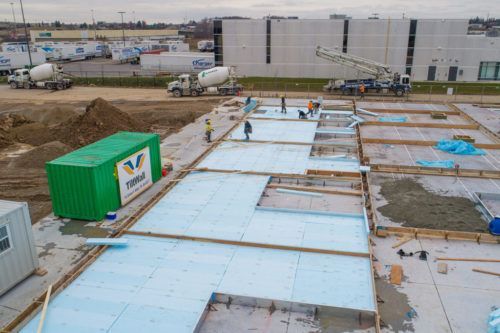Granval Warehousing
Project Details
This 100,000-square-foot multi-tenant industrial warehouse was designed to be divided into 10 separate units, with each one measuring 10,000 sq. ft. These individual spaces serve a variety of purposes, including warehousing, distribution and operations, among other duties.
Throughout construction, the Granval warehouse posed some unique challenges. The front façade featured very large openings, which caused some minor difficulties during the panelization and lifting stages. The Tilt Wall team overcame these issues by using temporary “legs” – they were poured onto the panels to help workers with manoeuvrability and were removed once the panels were lifted.
This project began in fall 2019. The first floor was formed on October 15, and panel construction started October 21. The first section of walls was lifted into place in early December, and the remaining walls were lifted in early 2020.
General
Location & Year
Woodstock, OntarioCategory
Warehousing & DistributionGeneral Contractor
GranVal Construction Inc.Structural Engineer
GranVal Construction Inc.Technical
Total # of Panels
75Building Footprint
54,360 sq ftWeight of Heaviest Panel
126,425 lbsHeight of Tallest Panel
34' 5"Length of Widest Panel
46.03 ftInsulated Panels
53,878 sq ftNon-insulted Panels
486 sq ftHave a Project You’d Like to Discuss?
We’d love to hear about it! Send us a few details
and a member of a team will be in touch.
About Tilt Wall
Tilt Wall is a subcontractor committed to bringing a superior building product to the Ontario construction industry since 2001. With its tilt-up construction and design experience it is able to assist their clients design buildings with lasting beauty and value. It takes pride in building lasting relationships, and impacting the lives of those around them in positive ways.

