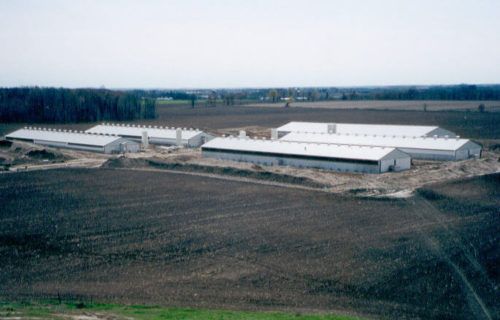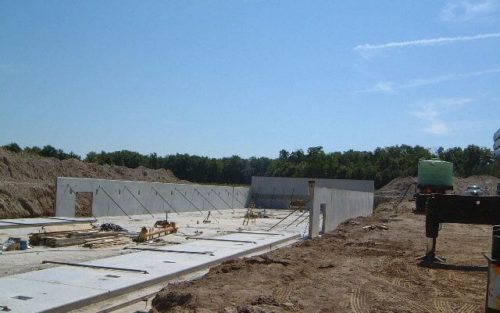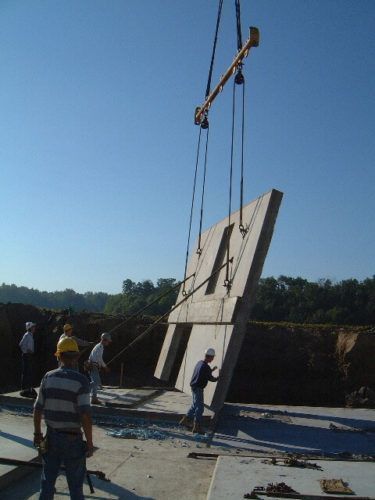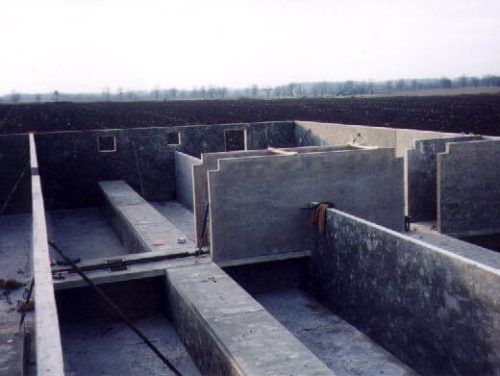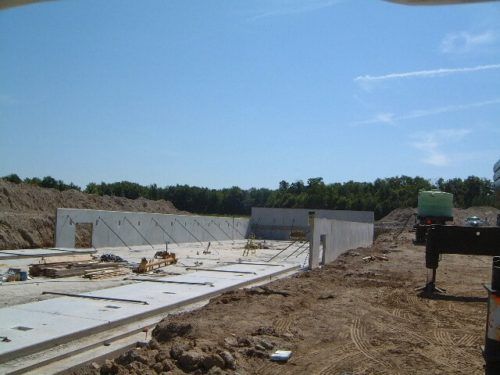Netherend Acres Barn
Project Details
Originally designed as poured in place concrete, this project was changed to tilt-up due to the shortage of forming contractors available. With Google being not quite 3 years old and YouTube not yet in existence, this project was quite the learning curve for us! Many of the techniques that we learned on this project we still use today.
General
Location & Year
Ingersoll, OntarioCategory
AgriculturalGeneral Contractor
Double O Construction Inc.Structural Engineer
McNeil Engineering & Construction IncDevelopment/Owner
Netherend AcresTechnical
Building Footprint
110,589 sq ftBuilding Height
21'-11"Total # of Panels
293Weight of Heaviest Panel
53,400 lbsHeight of Tallest Panel
21'-11"Size of Largest Panel
624 sq ftProject Finish
Un-treated ConcreteInsulated Panels
19,784 sq ftNon-Insulated Panels
55,484 sq ftHave a Project You’d Like to Discuss?
We’d love to hear about it! Send us a few details
and a member of a team will be in touch.
About Tilt Wall
Tilt Wall is a subcontractor committed to bringing a superior building product to the Ontario construction industry since 2001. With its tilt-up construction and design experience it is able to assist their clients design buildings with lasting beauty and value. It takes pride in building lasting relationships, and impacting the lives of those around them in positive ways.

