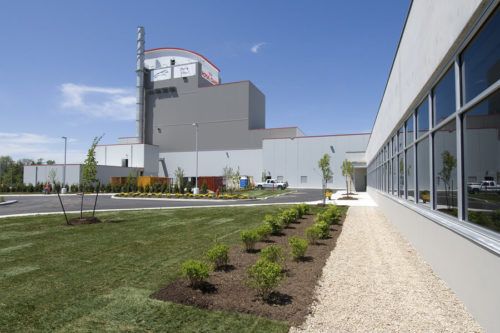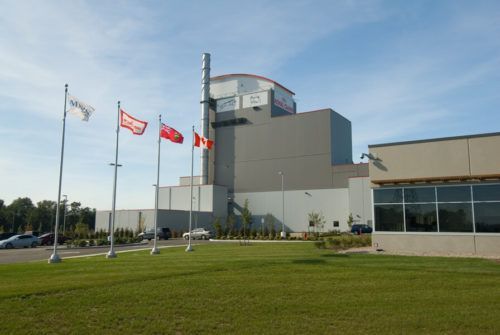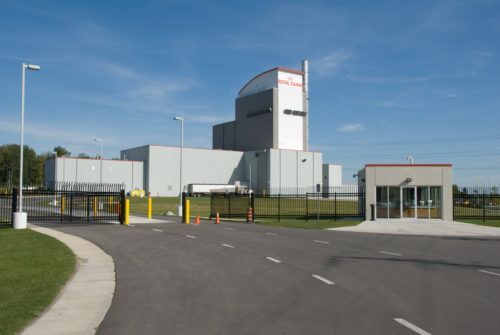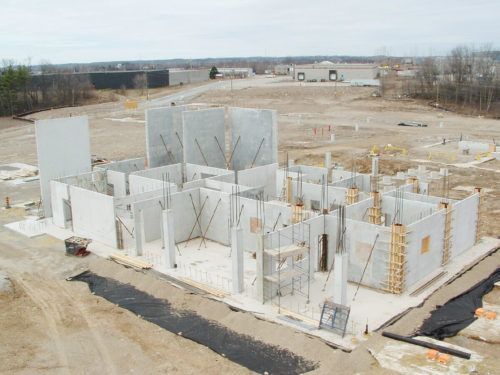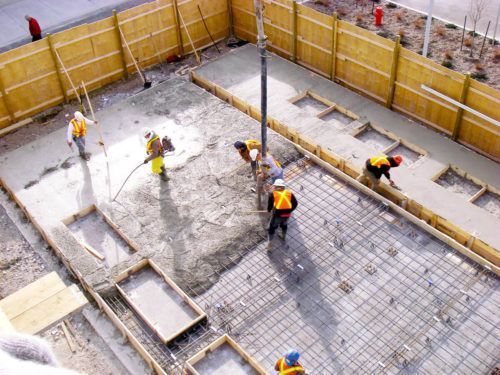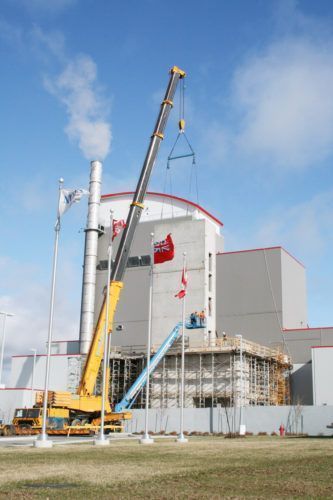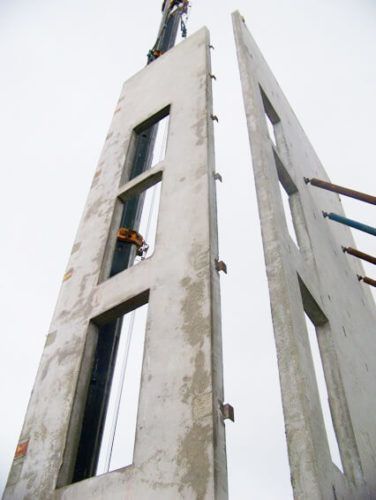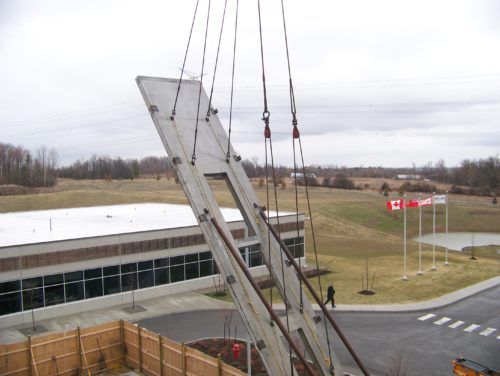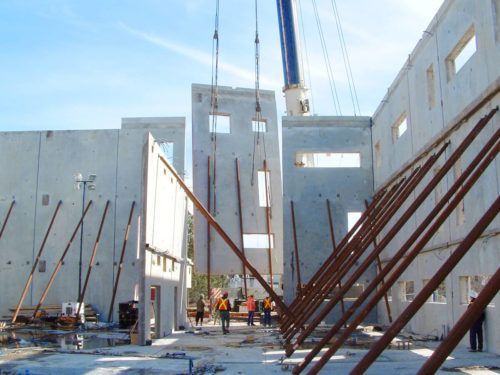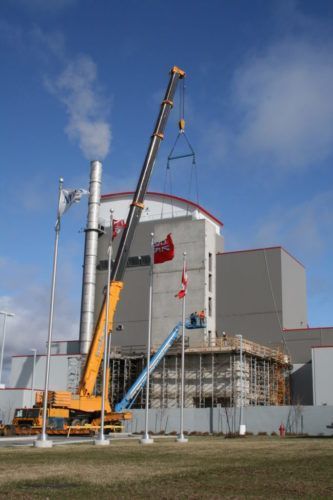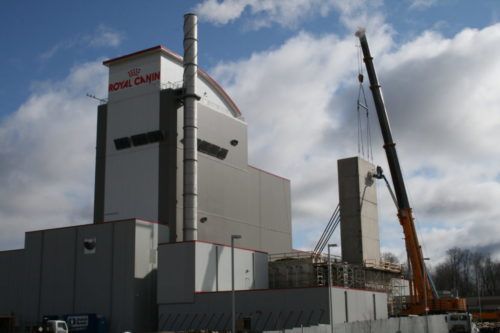Royal Canin Canada
Project Details
The pet nutrition company’s new manufacturing facility and laboratory was a complex build that required 155 tilt-up panels over the span of 2007 to 2009.
The client had very high standards when it came to the interior finish of its project, and chose tilt-up primarily because of its durability and its polished interior finish.
To accomplish the monumental feat, the project was built in six phases, highlighted by the construction of the structural core stairwell. This component was designed as poured in place, but was converted to a combination of tilt-up panels and structural slabs. Once the main floors had been poured and achieved the required strength (five days) the 51-foot-tall panels were erected and the structural steel erection could proceed, saving approximately four weeks on the schedule. The top of the tallest tilt-up panel was 83 feet above ground!
General
Location & Year
Guelph, OntarioCategory
Commercial & IndustrialGeneral Contractor
Nelson TimbroArchitect
Retiz ConsultantsStructural Engineer
Retiz ConsultantsDevelopment/Owner
Royal CaninTechnical
Total # of Panels
155Weight of Heaviest Panel
111,600 lbsHeight of Tallest Panel
51'Project Finish
Paint Finish on Exposed PanelsInsulated Panels
1,672 sq ftNon-Insulated Panels
39,927 sq ftHave a Project You’d Like to Discuss?
We’d love to hear about it! Send us a few details
and a member of a team will be in touch.
About Tilt Wall
Tilt Wall is a subcontractor committed to bringing a superior building product to the Ontario construction industry since 2001. With its tilt-up construction and design experience it is able to assist their clients design buildings with lasting beauty and value. It takes pride in building lasting relationships, and impacting the lives of those around them in positive ways.

