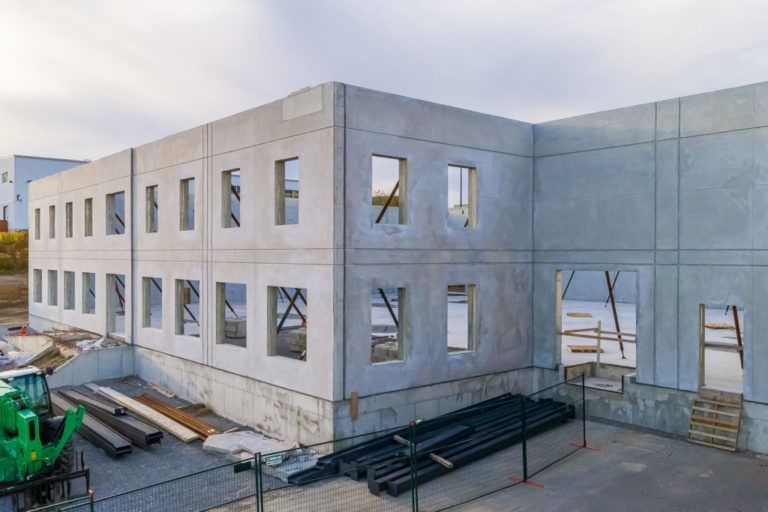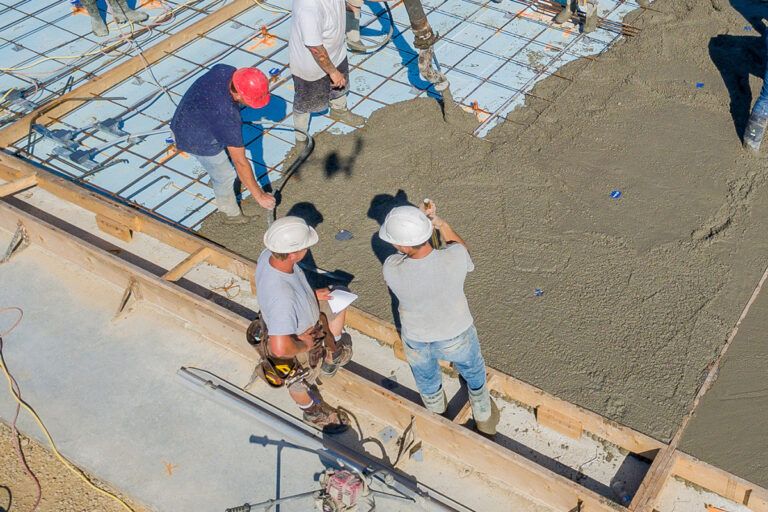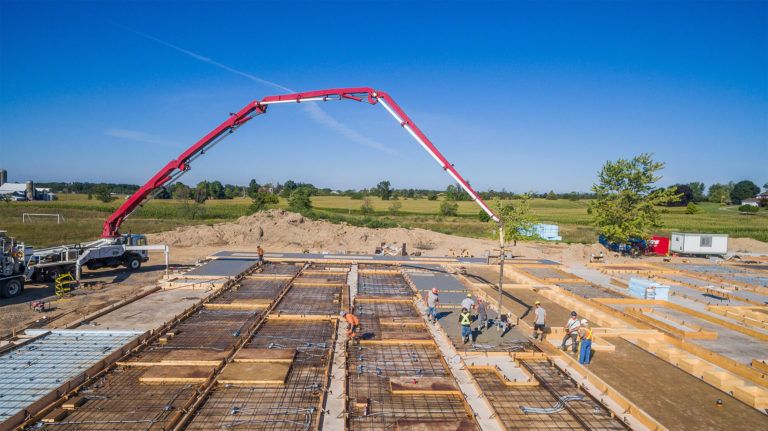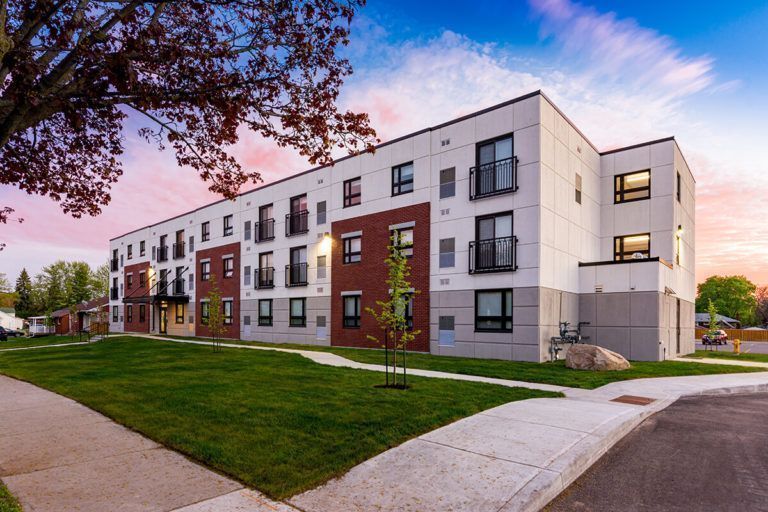
Technical Data & Documents
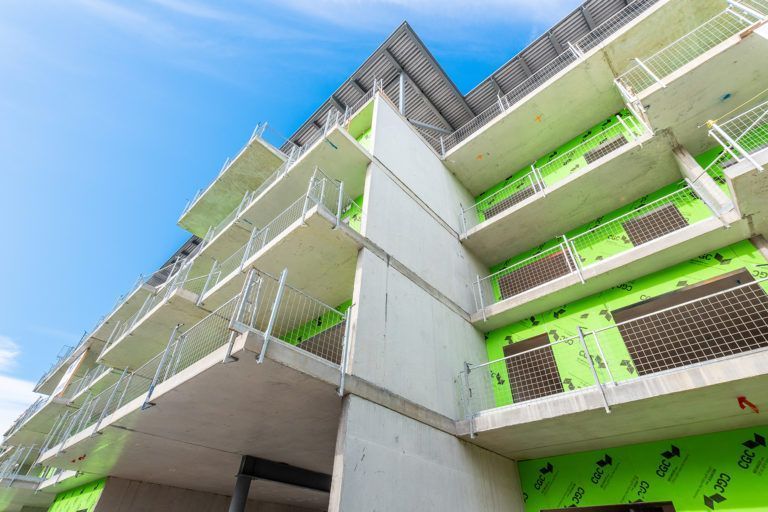
Drawing: TotalJoist to Tilt Wall – ledger angle
Drawing: TotalJoist to Tilt Wall – ledger angle parallel
Drawing: slotted canopy connection
Drawing: TotalJoist to Tilt Wall – roof detail at joist pocket
Drawing: roof deck end bearing & parapet
Drawing: overhead door header
Drawing: joist detail
Drawing: exterior foundation wall connection
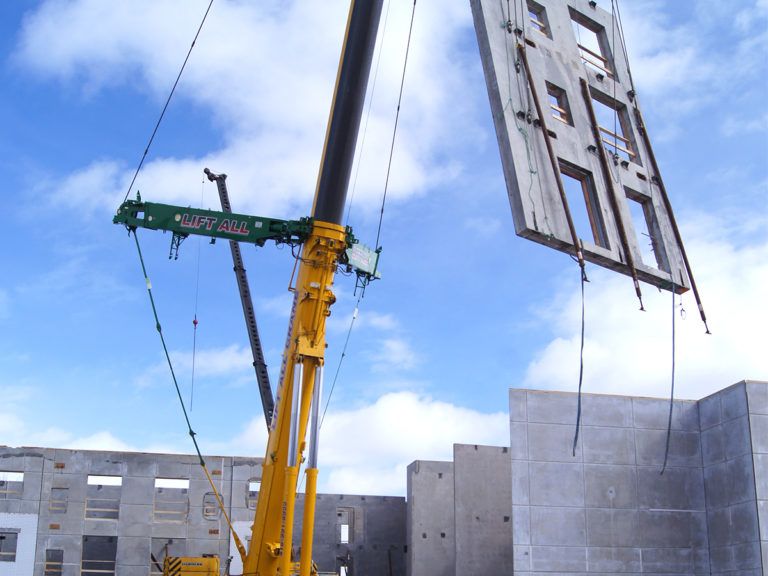
Drawing: mandoor header
Drawing: low roof detail
Drawing: canopy connection
Drawing: typical beam connection to panel
Drawing: typical bracket corner detail
Drawing: typical base anchor detail to exterior foundation wall
Drawing: detail roof deck end bearing
Drawing: typical joist bearing detail
Drawing: typical interior wall base anchor detail
Drawing: typical sandwich wall cross section

